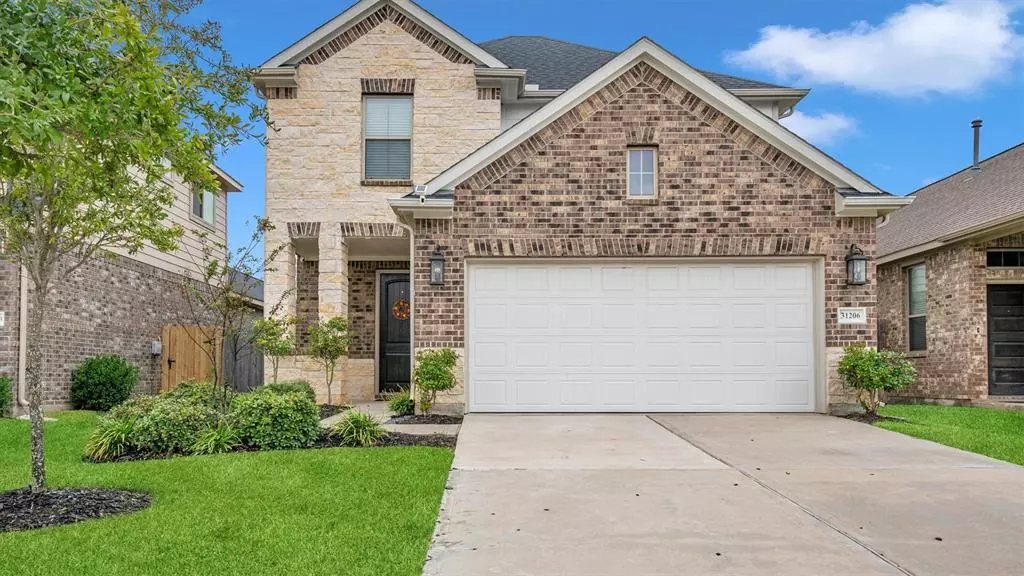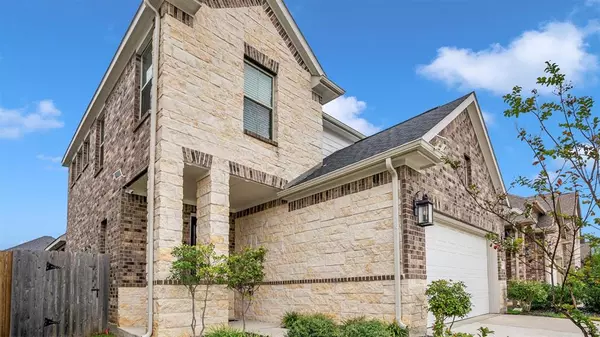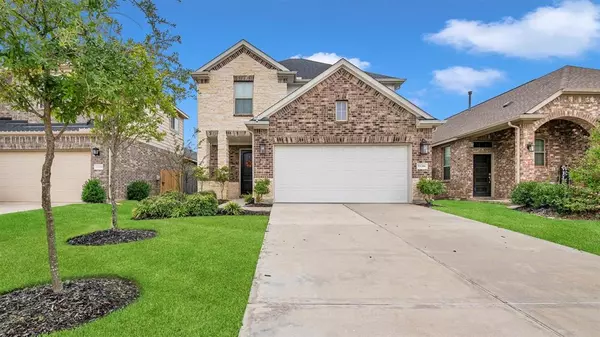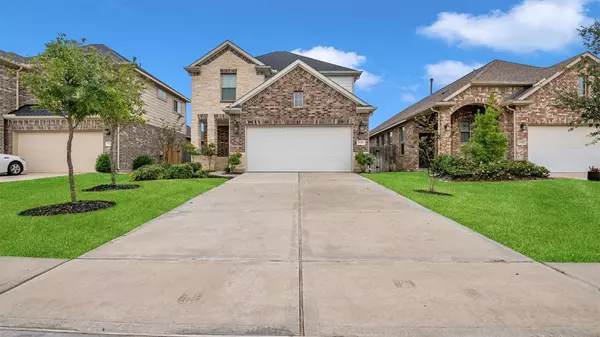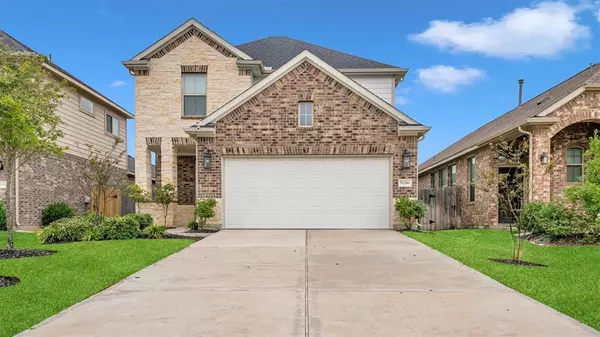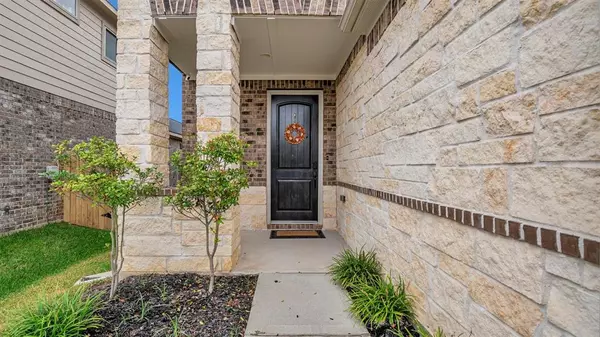5 Beds
3 Baths
2,652 SqFt
5 Beds
3 Baths
2,652 SqFt
Key Details
Property Type Single Family Home
Listing Status Pending
Purchase Type For Sale
Square Footage 2,652 sqft
Price per Sqft $130
Subdivision Dellrose Sec 7
MLS Listing ID 22141389
Style Contemporary/Modern
Bedrooms 5
Full Baths 3
HOA Fees $1,000/ann
HOA Y/N 1
Year Built 2020
Annual Tax Amount $11,610
Tax Year 2023
Lot Size 5,030 Sqft
Acres 0.1155
Property Description
Location
State TX
County Harris
Area Hockley
Rooms
Bedroom Description Primary Bed - 1st Floor,Walk-In Closet
Den/Bedroom Plus 5
Interior
Heating Central Gas
Cooling Central Electric
Exterior
Parking Features Attached Garage
Garage Spaces 2.0
Roof Type Composition
Street Surface Concrete,Gutters
Private Pool No
Building
Lot Description Subdivision Lot
Dwelling Type Free Standing
Story 2
Foundation Slab
Lot Size Range 0 Up To 1/4 Acre
Sewer Public Sewer
Water Public Water
Structure Type Brick
New Construction No
Schools
Elementary Schools Bryan Lowe Elementary
Middle Schools Waller Junior High School
High Schools Waller High School
School District 55 - Waller
Others
Senior Community No
Restrictions Unknown
Tax ID 141-108-002-0028
Tax Rate 3.1135
Disclosures Sellers Disclosure
Special Listing Condition Sellers Disclosure

Find out why customers are choosing LPT Realty to meet their real estate needs


